|
|
|
|
|
Courtesy of Sahota Harjee of REMAX River City
|
|
|
|
|
|
|
|
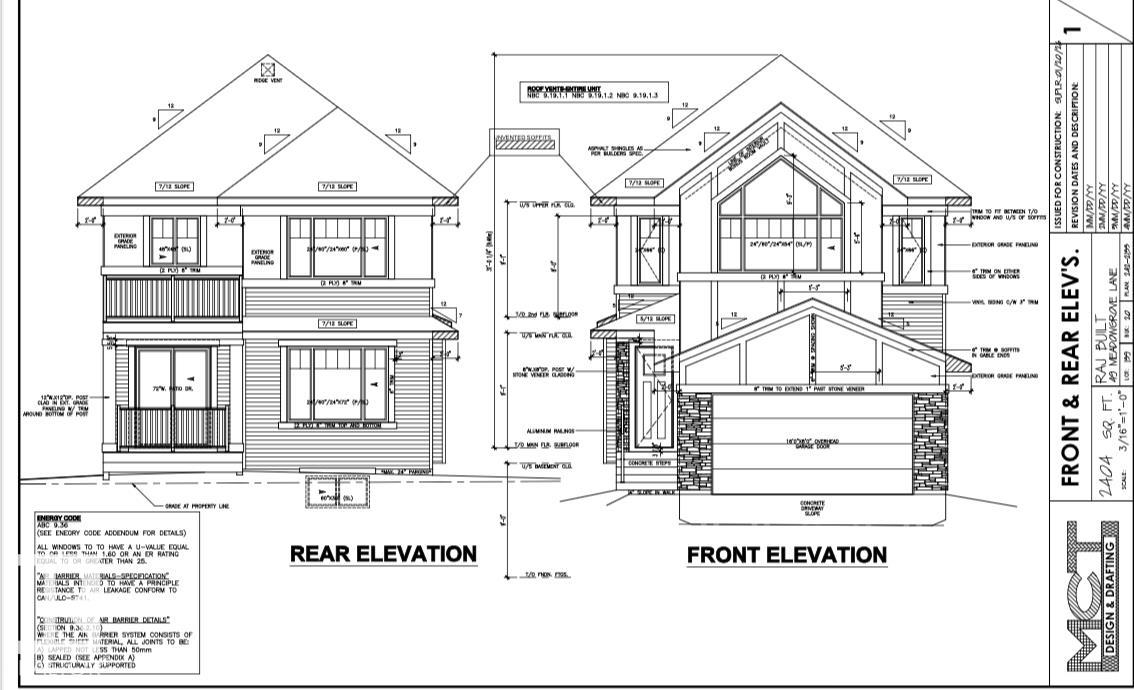 |
|
|
|
|
MLS® System #: E4471742
Address: 49 Meadowgrove Lane NW
Size: 2508 sq. ft.
Days on Website:
ACCESS Days on Website
|
|
|
|
|
|
|
|
|
|
|
Welcome to this brand new two-storey detached home by Raj Built Homes, located in the desirable McLaughlin community of Spruce Grove. This thoughtfully designed home offers modern finishes, ... |
|
|
|
|
|
Courtesy of Sukhvir Singh ., Simranjeet Singh . of Exp Realty
|
|
|
|
|
|
|
|
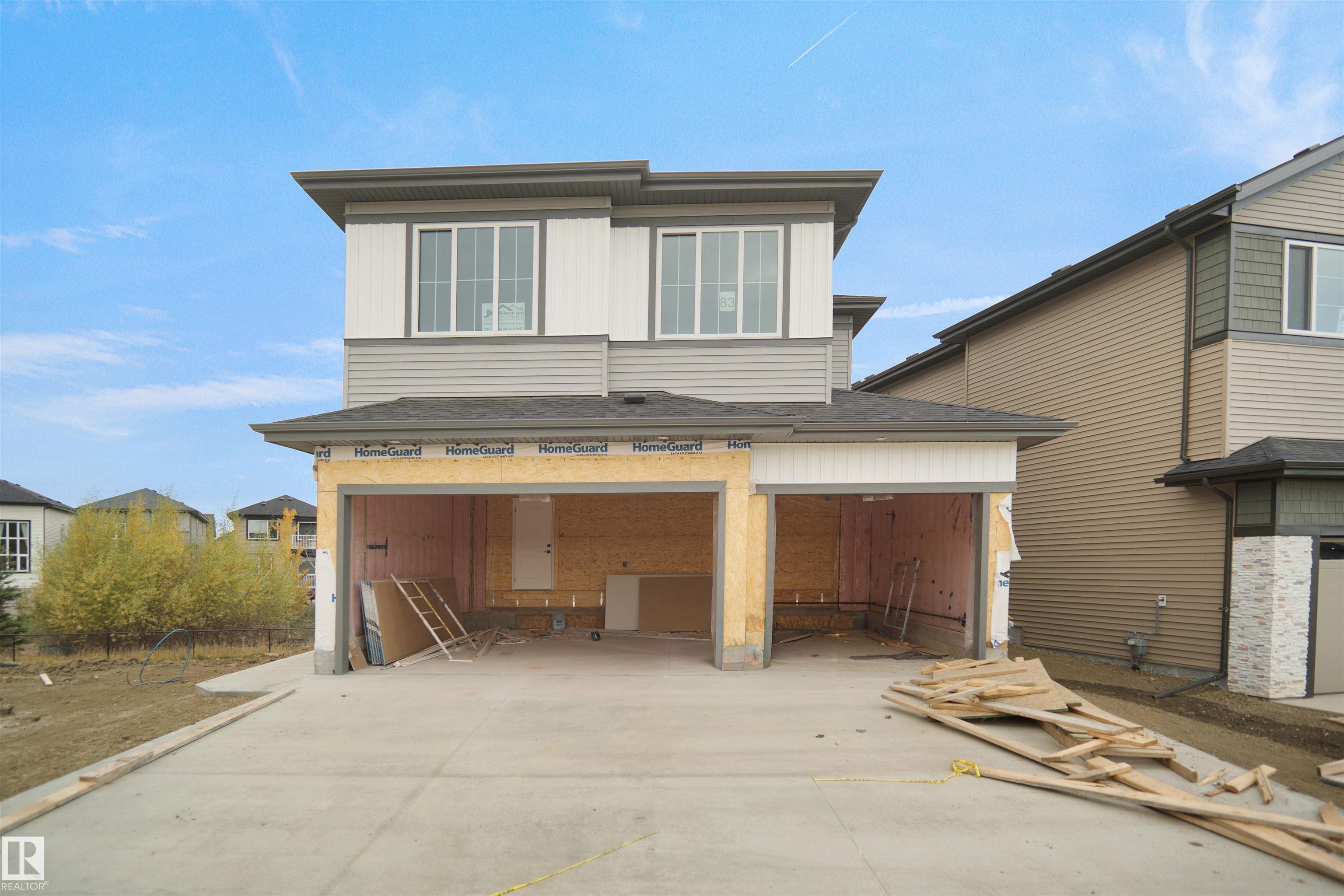 |
|
|
|
|
MLS® System #: E4463652
Address: 83 MEADOWGROVE Lane
Size: 2368 sq. ft.
Days on Website:
ACCESS Days on Website
|
|
|
|
|
|
|
|
|
|
|
BIG Lot | Triple Car Garage | FULL PRIVATE PATIO DECK | Bonus Room + Office Space A fully custom and upgraded home in the community of McLaughlin sounds like a dream! This home COMES with 4... |
|
|
|
|
|
Courtesy of Sorge Lori of Homes & Gardens Real Estate Limited
|
|
|
|
|
|
|
|
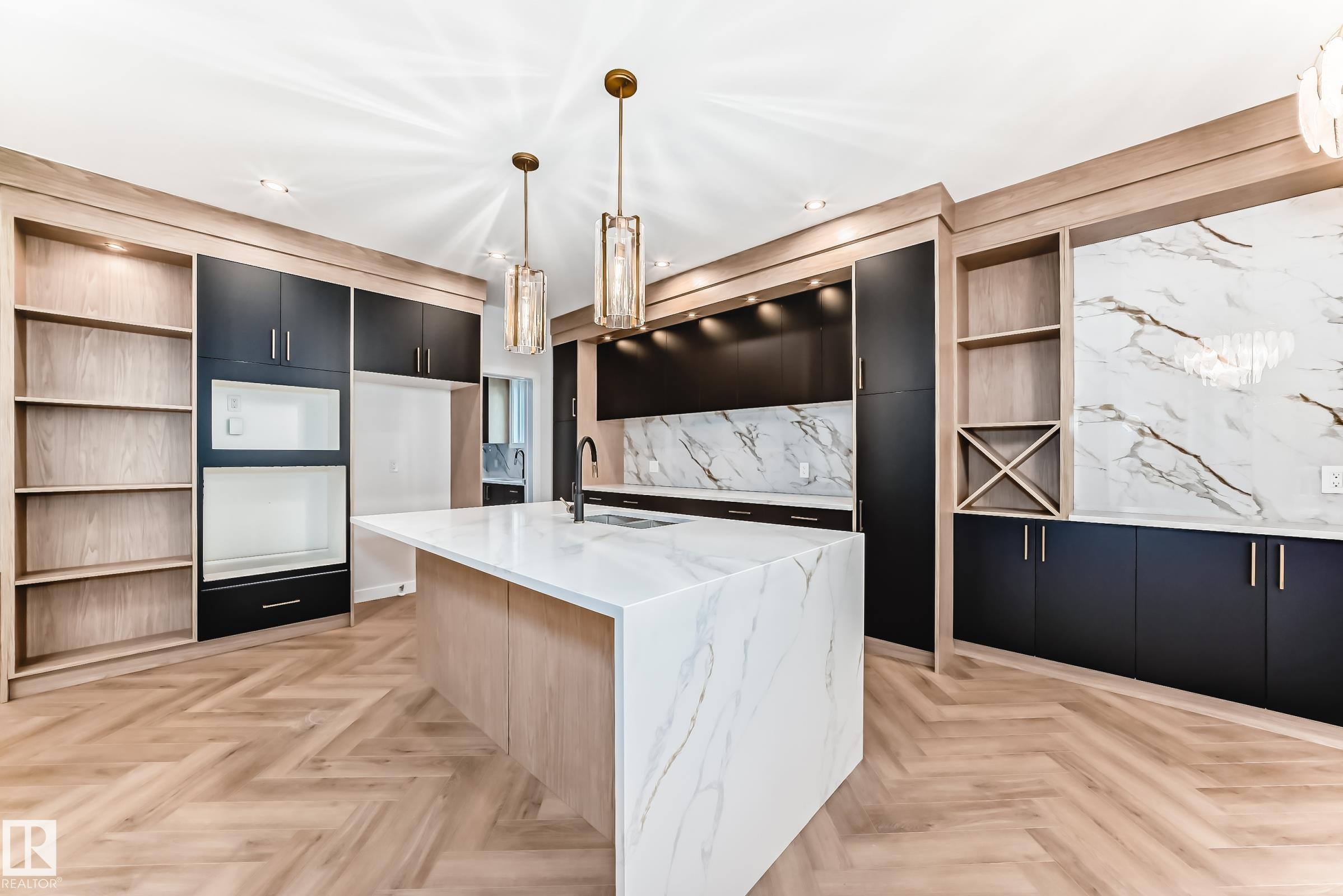 |
|
|
|
|
MLS® System #: E4461439
Address: 55 MEADOWGROVE Lane
Size: 2559 sq. ft.
Days on Website:
ACCESS Days on Website
|
|
|
|
|
|
|
|
|
|
|
UPGRADED HOME BACKING GREENSPACE IN THE COMMUNITY OF MCLAUGHLIN! This home boasts 2557 sq/ft with 4 bedrooms, 3 full baths, bonus room & 9ft ceilings on all three levels. Main floor offers ... |
|
|
|
|
|
Courtesy of Murray Sherelle, Braatz Tara of The Good Real Estate Company
|
|
|
|
|
|
|
|
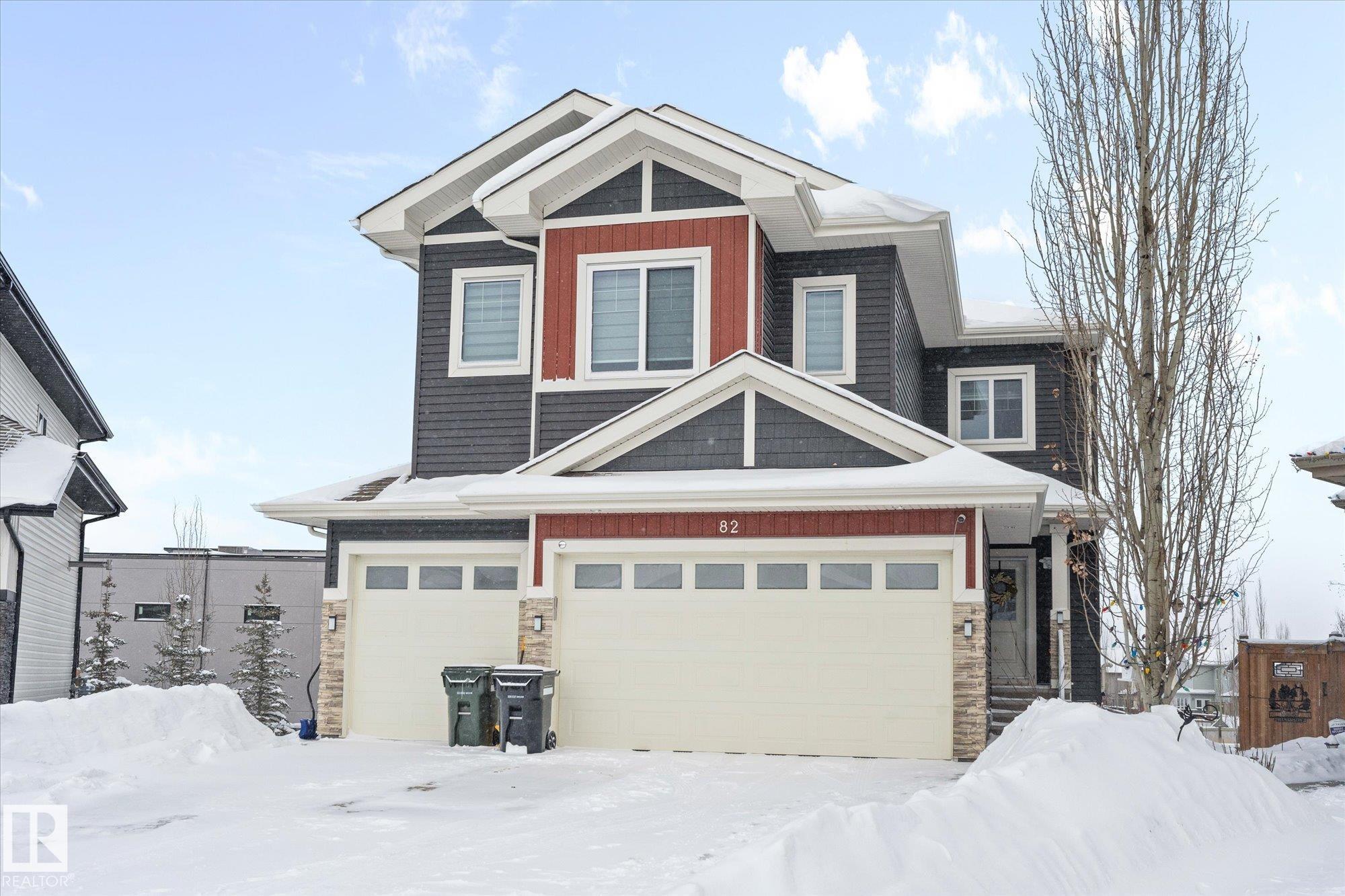 |
|
|
|
|
|
|
|
|
|
Discover the rare opportunity to own a home perfect for the whole family offering multigenerational living, in a quiet cul de sac, and a triple-car garage. A home designed for connection, co... |
|
|
|
|
|
Courtesy of Jespersen Arlie of Century 21 Leading
|
|
|
|
|
|
|
|
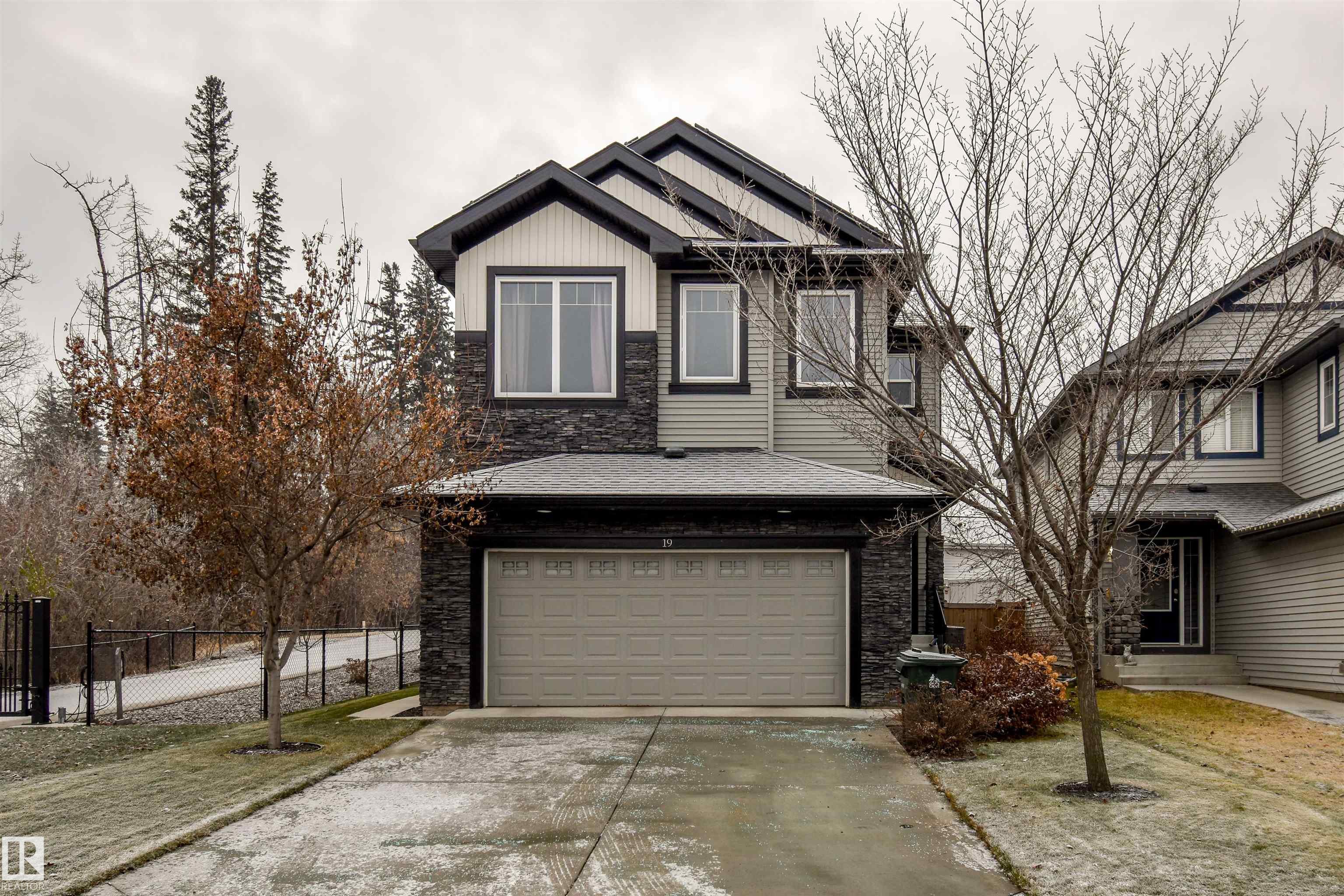 |
|
|
|
|
MLS® System #: E4467030
Address: 19 Meadowgrove Lane
Size: 2038 sq. ft.
Days on Website:
ACCESS Days on Website
|
|
|
|
|
|
|
|
|
|
|
SOLAR-POWERED with the benefits of a heat pump for high energy efficiency and drastically reduced cooling costs in the summer! This and other upgrades make this simply beautiful home excepti... |
|
|
|
|
|
Courtesy of LeClair Kimberly of REMAX River City
|
|
|
|
|
|
|
|
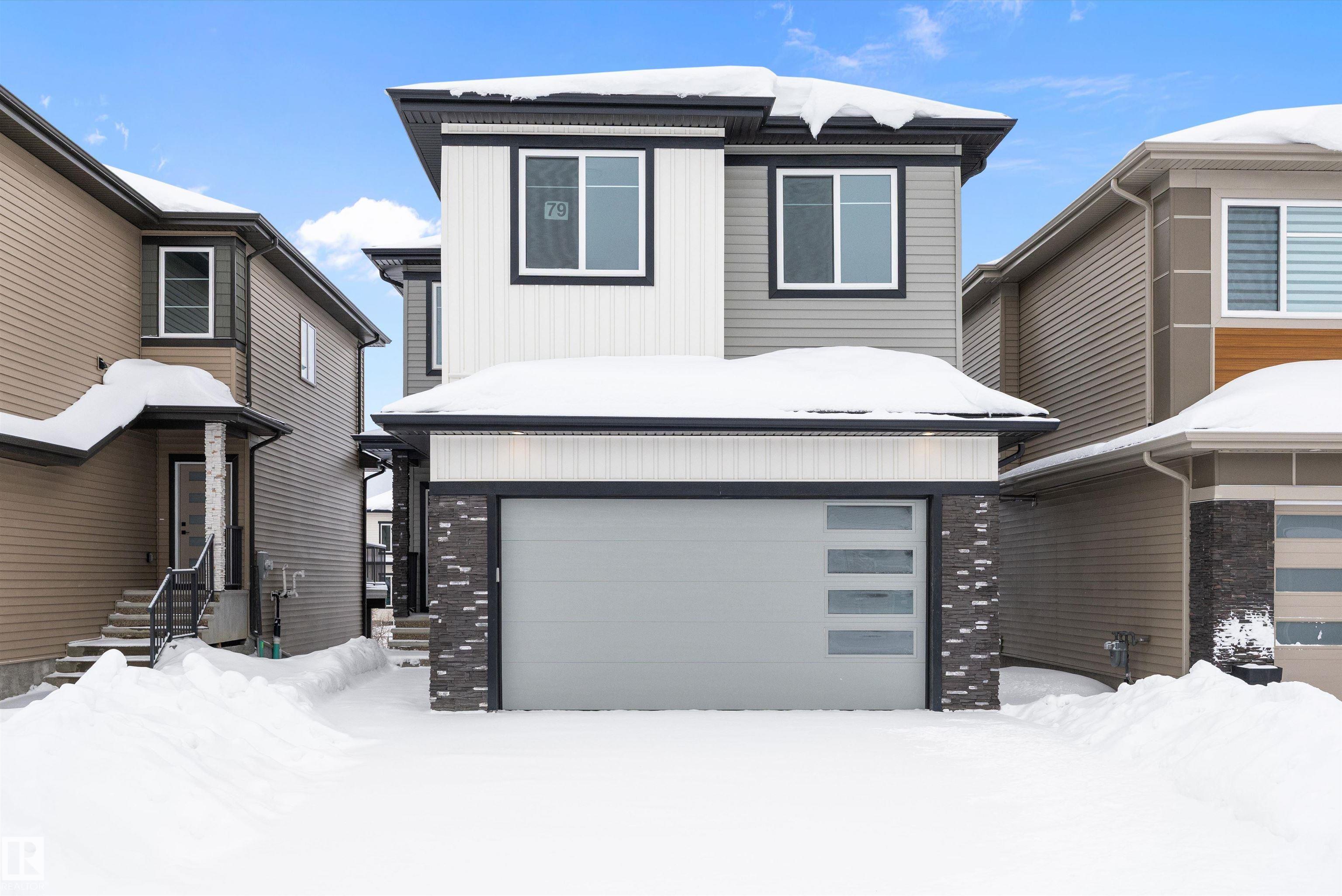 |
|
|
|
|
MLS® System #: E4469556
Address: 79 MEADOWGROVE Lane
Size: 2349 sq. ft.
Days on Website:
ACCESS Days on Website
|
|
|
|
|
|
|
|
|
|
|
This stunning walkout home backing onto a walking trail in McLaughlin offers 2,348 sq. ft., 4 bedrooms, 3 full bathrooms, a bonus room, and 9-ft ceilings on all three levels. The main floor ... |
|
|
|
|
|
Courtesy of Sandhu Geetay of RE/MAX Excellence
|
|
|
|
|
|
|
|
 |
|
|
|
|
MLS® System #: E4470524
Address: 8 MEADOWGROVE Landing
Size: 2271 sq. ft.
Days on Website:
ACCESS Days on Website
|
|
|
|
|
|
|
|
|
|
|
RAVINE-BACKING | OPEN TO ABOVE | 4 BED | 3 BATH | SPICE KITCHEN | SEPARATE ENTRANCE Brand-new home in the desirable McLaughlin community of Spruce Grove, situated on a REGULAR LOT backing... |
|
|
|
|

